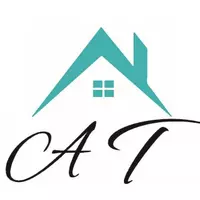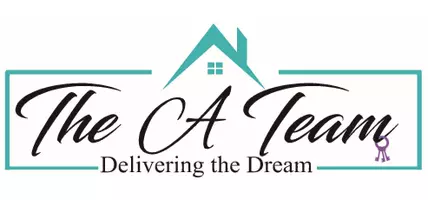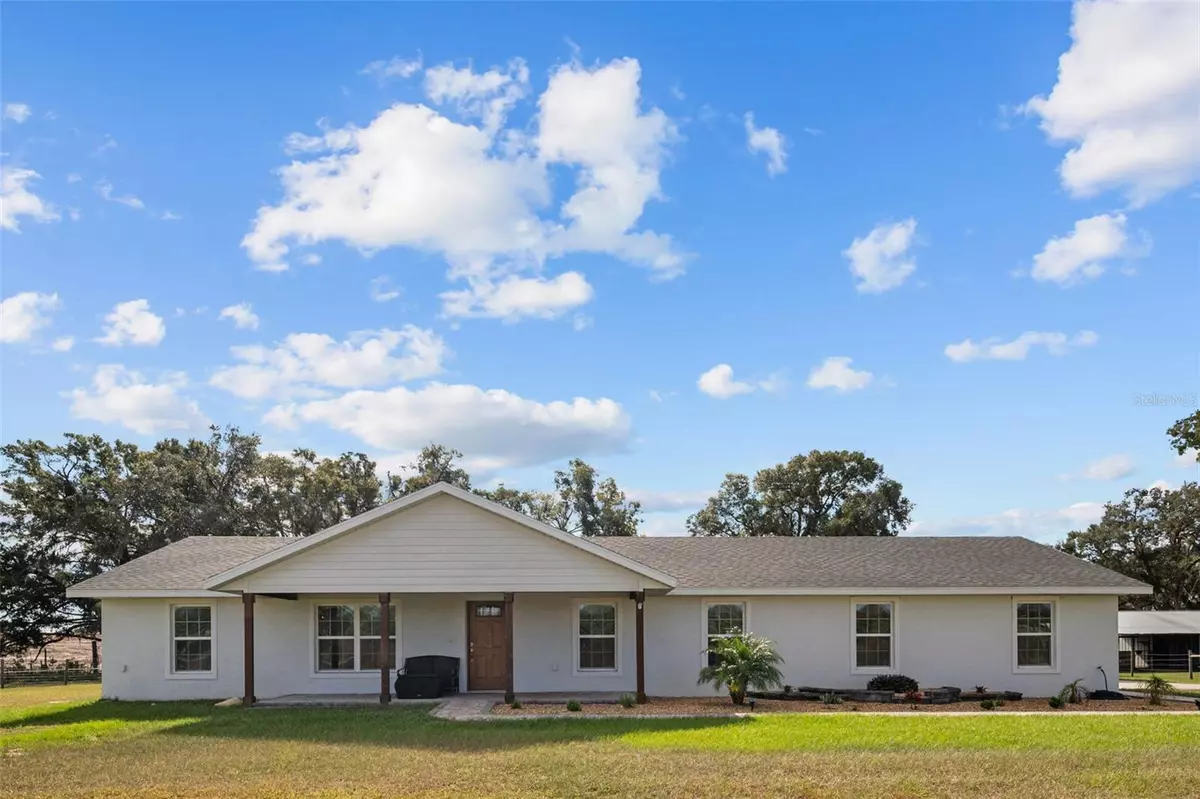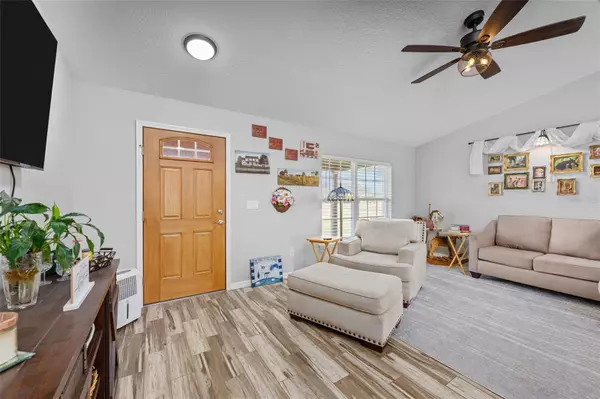
2517 E COUNTY ROAD 462 Wildwood, FL 34785
3 Beds
2 Baths
1,388 SqFt
OPEN HOUSE
Sat Nov 23, 10:00am - 1:00pm
UPDATED:
11/23/2024 03:32 AM
Key Details
Property Type Single Family Home
Sub Type Single Family Residence
Listing Status Active
Purchase Type For Sale
Square Footage 1,388 sqft
Price per Sqft $381
Subdivision Acreage & Unrec
MLS Listing ID O6259370
Bedrooms 3
Full Baths 2
HOA Y/N No
Originating Board Stellar MLS
Year Built 2020
Annual Tax Amount $1,879
Lot Size 2.580 Acres
Acres 2.58
Property Description
Welcome to this one-of-a-kind, immaculately kept custom-built in 2020, set on 2.58 cleared acres in the peaceful countryside yet just 10 minutes from modern conveniences. If you dream of wide-open spaces, a luxurious home, and flexibility to grow, this property is for you! This property is ready to welcome your pigs, cows, goats, or chickens! It includes Pins, corrals, and double fencing to help keep your animal friends safe. There is storage for hay and a concrete slab in the horse stable next door that helps for easy cleaning. There is also a new 14x28 Heated Saltwater Pool with a screened enclosure for year-round enjoyment that was just added this year. The property also features a large, concrete-floor carport for tall vehicles, tractors, RVs, or boats, plus an Oversized 24x26 side-loading garage. Step inside to a thoughtfully designed, open concept home featuring Tile floors throughout, Spray foam insulation for energy efficiency, Dual-pane windows, A whole-home water filtration system, A gas range, granite countertops, and soft-close cabinets in the kitchen, Instant hot water heater for convenience.
Enjoy the serenity of the countryside with the convenience of being close to shopping, dining, medical facilities, and major highways like I-75 and the Turnpike. Located just 20 minutes from Ocala, this property truly offers the best of both worlds.
Location
State FL
County Sumter
Community Acreage & Unrec
Zoning 500R
Interior
Interior Features Cathedral Ceiling(s), Ceiling Fans(s), Open Floorplan, Solid Surface Counters
Heating Electric
Cooling Central Air
Flooring Ceramic Tile
Fireplace false
Appliance Dishwasher, Disposal, Microwave, Tankless Water Heater, Washer
Laundry Inside, Laundry Room
Exterior
Exterior Feature Storage
Garage Spaces 2.0
Pool Gunite, Heated, In Ground, Lighting, Pool Alarm, Salt Water, Screen Enclosure
Utilities Available Electricity Connected, Propane
Waterfront false
Roof Type Shingle
Porch Covered, Front Porch
Attached Garage true
Garage true
Private Pool Yes
Building
Entry Level One
Foundation Slab
Lot Size Range 2 to less than 5
Sewer Septic Tank
Water Well
Structure Type Block
New Construction false
Schools
Elementary Schools Wildwood Elementary
Middle Schools Wildwood Middle
High Schools Wildwood High
Others
Senior Community No
Ownership Fee Simple
Acceptable Financing Cash, Conventional, VA Loan
Listing Terms Cash, Conventional, VA Loan
Special Listing Condition None








